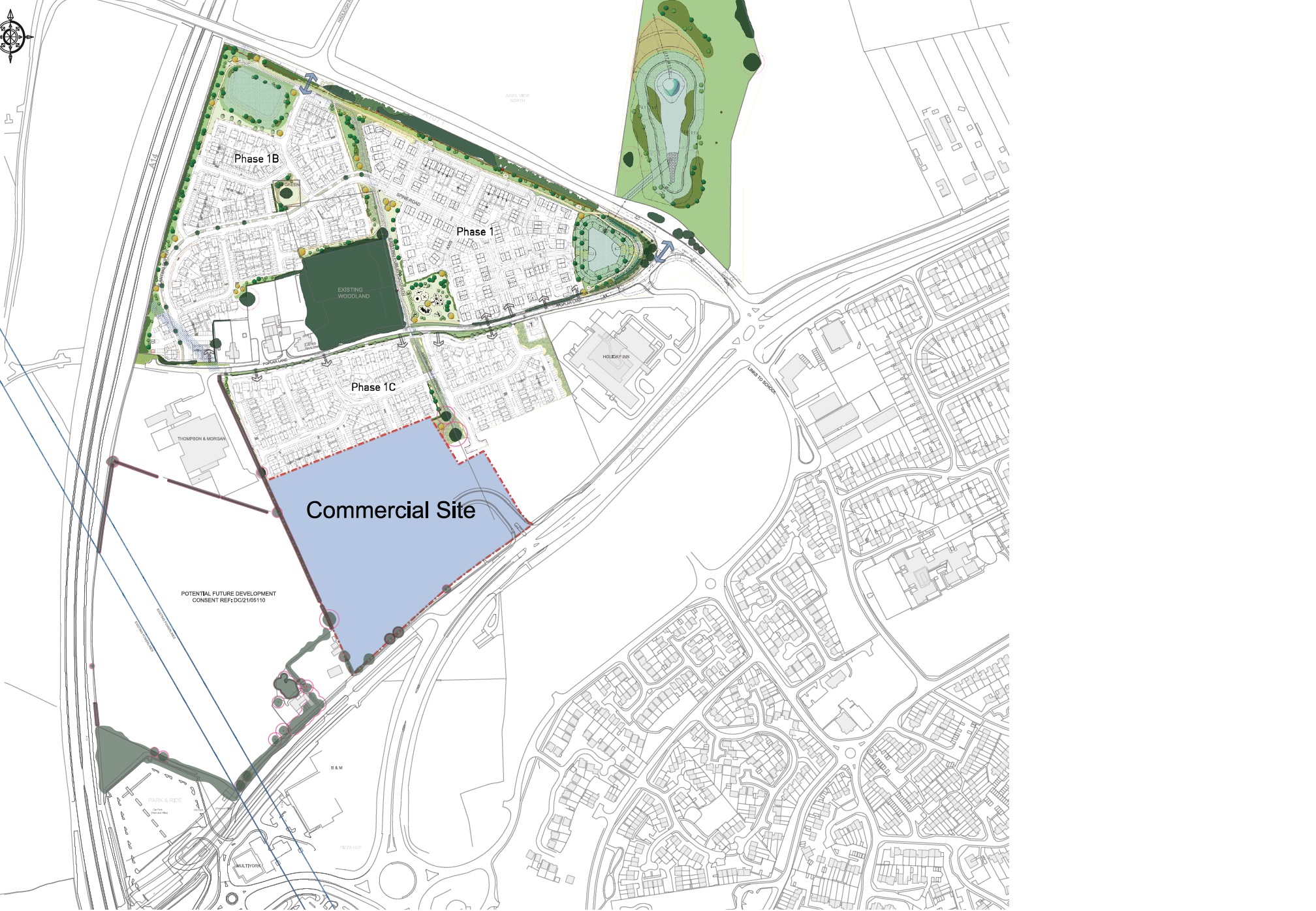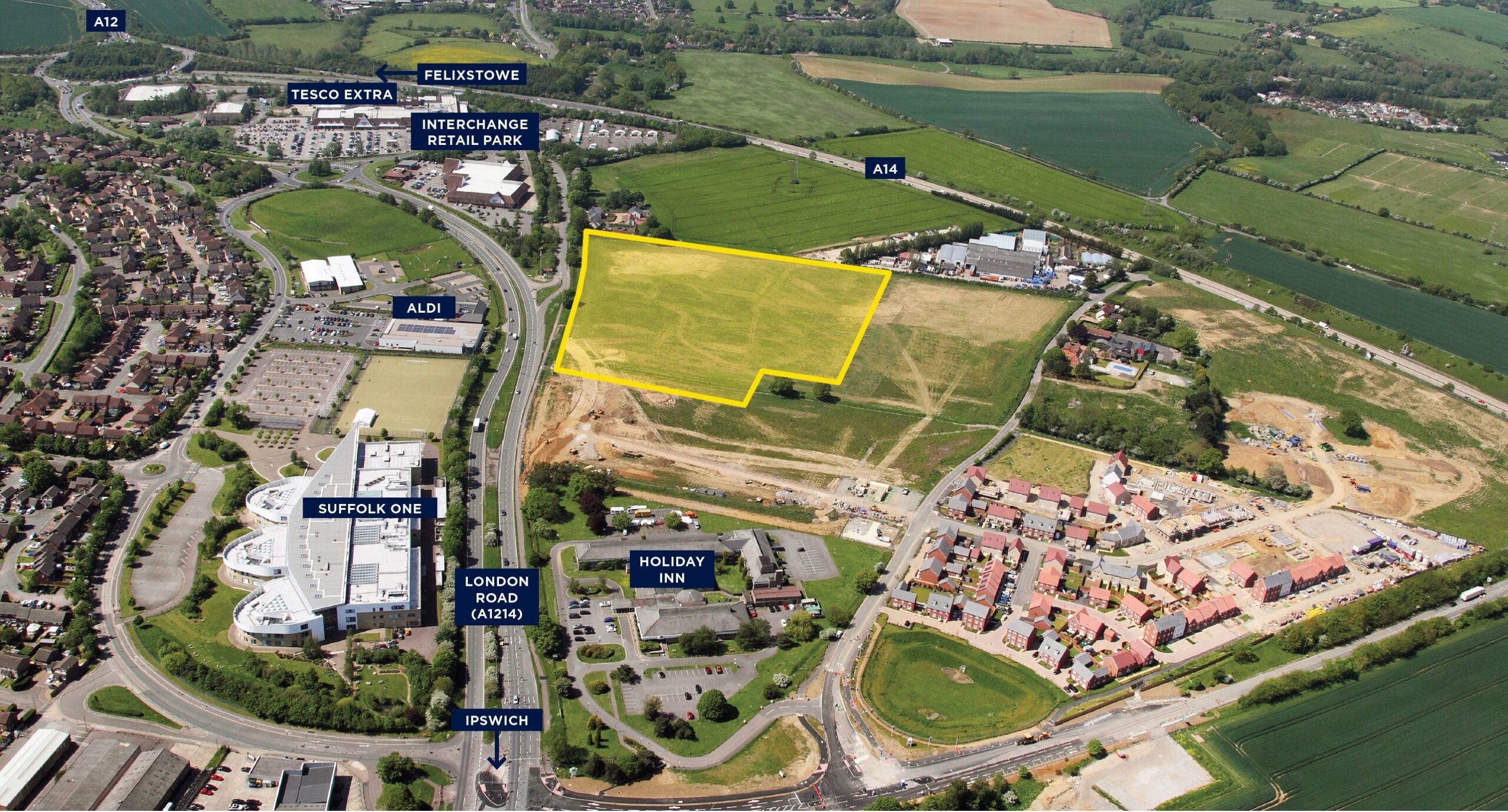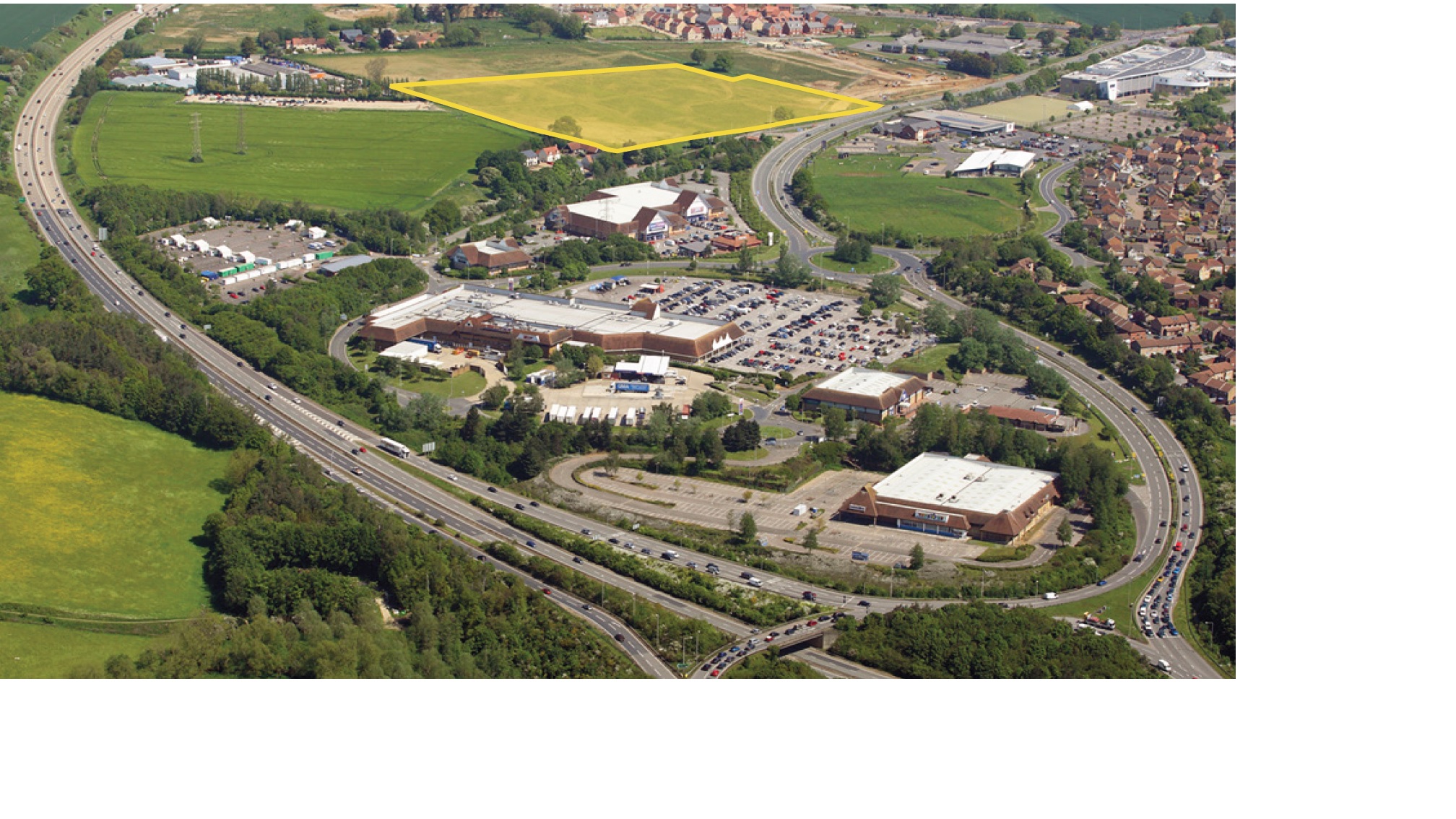London Road, Ipswich
LOCATION
Ipswich is the county town of Suffolk with a population of 136,913 (2019). It sits adjacent to the A14 and the A12 which provides excellent road links to the M25 and London to the south west and Cambridge and country’s motorway network to the west. The town is served by a port on the River Orwell and the International Container Port of Felixstowe lies 14 miles to the south east. Main line rail services from Norwich provide links with London Liverpool Street station with a journey time of approx. 74 minutes.
The site fronts London Road (A1214) and sits approx. 0.5 miles (0.8km) from Junction 55 of the A14 at its intersection with the A12.
DESCRIPTION
The site comprises a regular and relatively level parcel of land fronting London Road (A1214) which is the main arterial route into the centre of Ipswich from the south west.
The site is in close proximity to the Interchange Retail Park where occupiers include Curry’s PC World, B&M Homestore, Pizza Hut and Costa. Adjacent to the retail park is a Tesco Extra and a Burger King drive-thru together with one of the town’s Park & Ride facilities. In addition, there is a Holiday Inn hotel within a few hundred metres of the site. On the opposite side of London Road is an Aldi discount supermarket, Ipswich Veterinary Centre and the Chestnut Tree Farm pub/restaurant, together with Suffolk One Sixth Form College.
The site was granted permission for commercial use as part of a wider planning application which included 475 homes on land to the rear. The houses are now being delivered by Taylor Wimpey. A new access road with an all-directions traffic light controlled junction to London Road has been constructed.
All mains services are provided to the boundary of the site and a 2.85 MWA electricity supply will be provided by the seller.
Land immediately to the west, known as Interchange 55, was granted outline planning consent for industrial uses in December 2022.
With a frontage of approx. 240m to London Road the site is highly prominent and has potential for a wide variety of commercial, leisure and retail uses, subject to obtaining the necessary consents.
PLANNING
The site has planning permission dated 29th August 2018 under reference B/15/00993/FUL, for a hybrid permission. The outline permission is for 29.7ha of mixed-use development, comprising:
– up to 475 dwellings (full planning permission on part) and employment land, to include A3 (restaurants and cafes), A4 (drinking establishments), A5 (hot food takeaways), D1 (nonresidential
institutions), D2 (leisure including cinemas) and sui generis uses. The permission is implemented and access from London Road (A1014) has been constructed.
Post permission discussions on retail use (A1) for an occupier were supported by Babergh Council (correspondence available on request). Eg (i, ii, iii)/B2/B8 uses have been granted on the
adjoining site with both Economic Development and the planning committee supportive of a change to these uses on site as it is allocated in the Core Strategy (CS7) for employment.
SERVICES
Mains water, electricity, gas and drainage are available to the boundary of the site. Interested parties are advised to make their own enquiries of the relevant service providers.
EXISTING WAYLEAVES, EASEMENT AND RIGHTS OF WAY
The site is to be sold subject to and with the benefit of all wayleaves, easements and rights of way, whether or not mentioned in this marketing brochure.
LEGAL COSTS
Each party is to be responsible for their own legal costs incurr
TENURE
The site is available freehold on either an unconditional or conditional basis.
GUIDE PRICE
Upon Application.
Plans

Francis Darrah for themselves and as Agents for the proposed Vendor(s) or Lessor(s) give notice: 1. That they do not make or give either in these particulars or in negotiations or otherwise any warranty or representation whatever in relation to the property. 2. Any plan attached to these particulars is for identification purposes only and all measurements are given as a guide and no liability can be accepted for errors arising therefrom. 3. The property being open to inspection any intended purchaser must satisfy himself as to the accuracy of these particulars and he will be deemed to have full knowledge thereof. 4. No liability can be accepted for any misstatement, omission or errors in these particulars. 5. These particulars do not constitute an offer or Contract or any part thereof.


